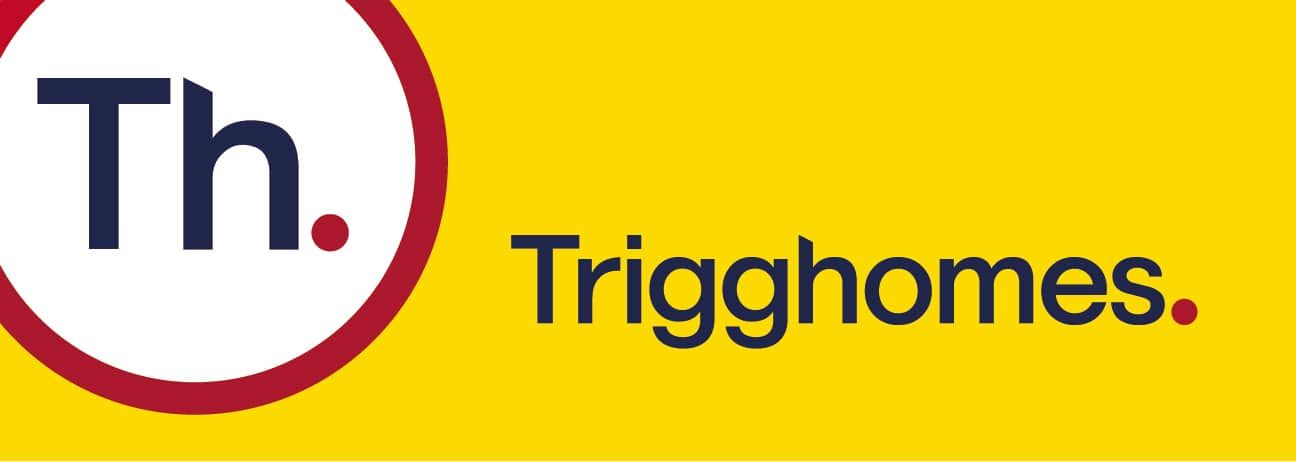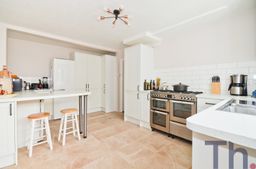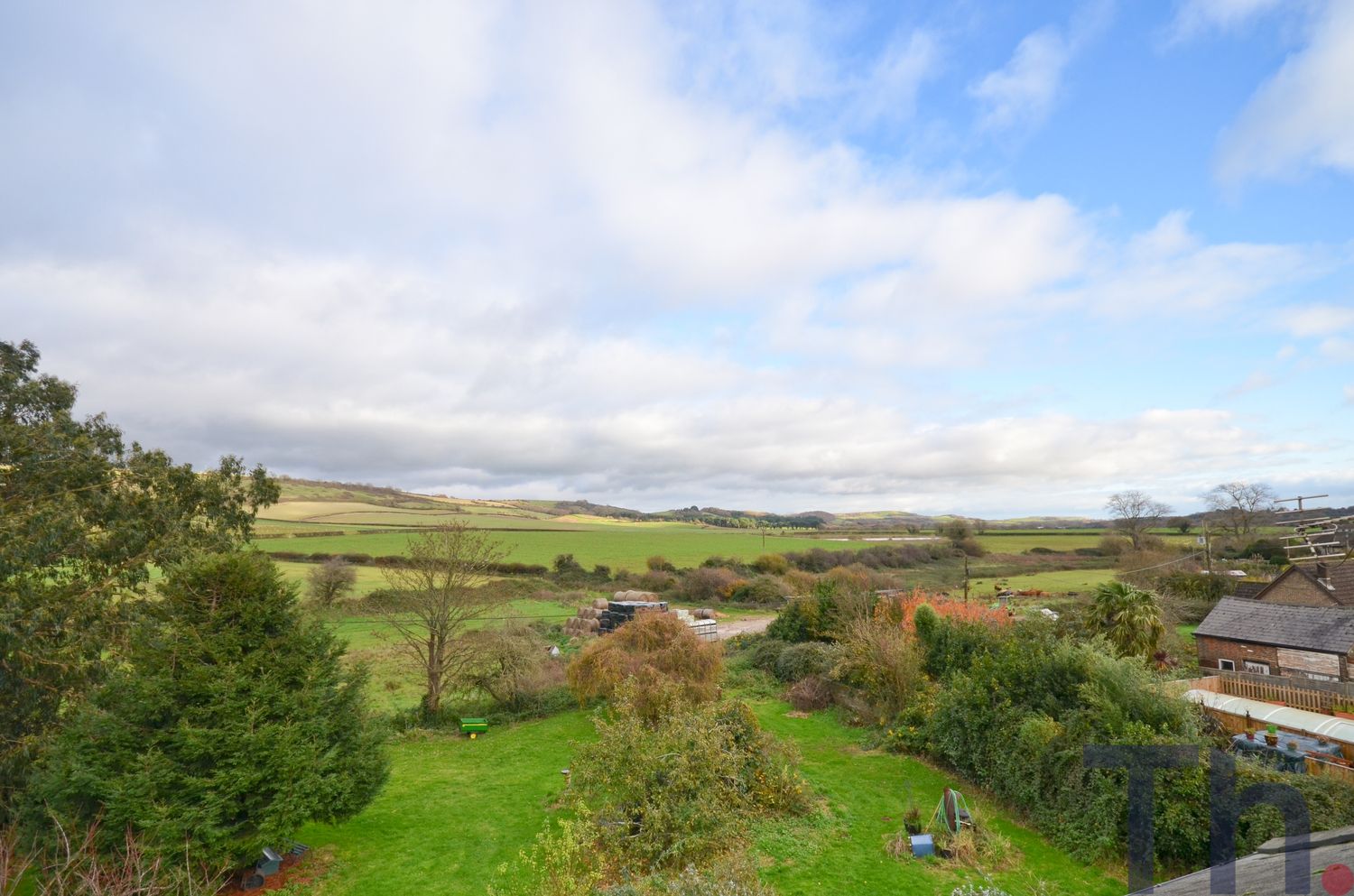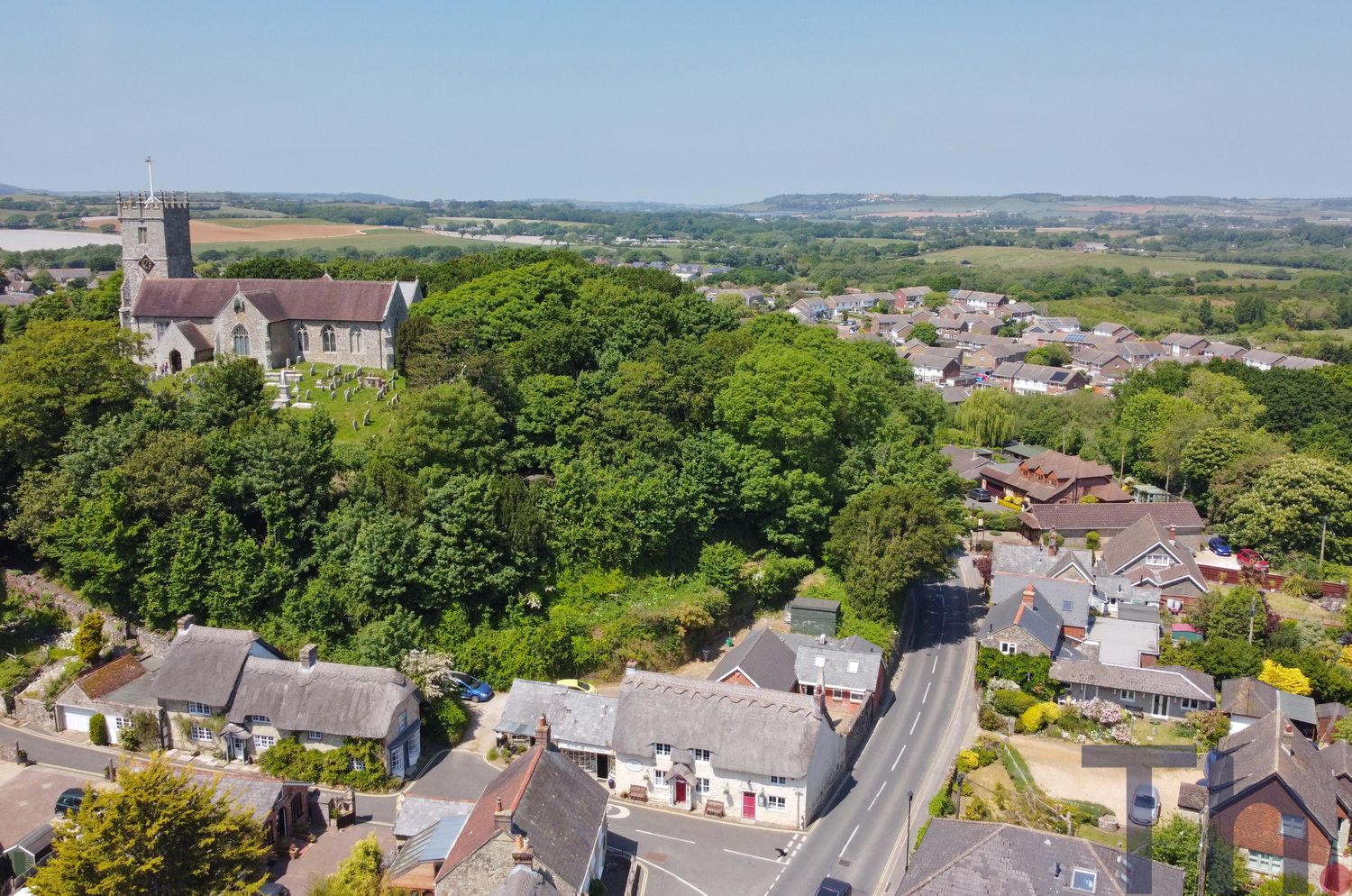Shanklin, Isle of Wight
£500,000
Key Information
Key Features
Description
A wonderful level of living space, beautifully presented and offered to the market with the benefit of a possible annexe space too. This Victorian villa style property is everything you would hope for in a period home in the heart of Shanklin, with both the town and the beach just a short stroll away.
A convenient position within Shanklin, the property is touching distance of local amenities and a
bustling High Street with shops, cafes and lots more. The Property is also walking distance to the esplanade, famed for its sandy beaches. Good walks whether coastal or country can be found too including the Shanklin to Sandown Coastal path or the Luccombe Downs, which can be seen from the property too.
Driveway parking, side access and a private rear garden are some of the features on offer in terms of outside space but in addition there is a courtyard area complete with a canopy to enjoy which is perfect for entertaining friends and family.
Internally, the property has been very well kept and presented. The space on the ground floor is a combination of four reception rooms, a modern fitted kitchen, utility/shower room and a grand staircase leading to the first floor. The first floor is very well sized and provides plenty of light whilst being immaculately kept. There are four bedrooms and a further two bathrooms. The benefit here for any buyers wanting multi-generational is the relative ease in which an annexe can be found, the current set up allows for a studio/art room.
GROUND FLOOR
Entrance hall
Inner hall
Sunroom 14’5 x 13’0
Piano Room 16’2 x 13’7
TV Room 12’6 x 11’4
Kitchen 16’6 x 10’5
Dining Room 14’8 x 12’5
Utility/Shower
FIRST FLOOR
Landing
Bedroom 1 16’2 x 12’4 into bay
Dressing room 12’5 x 5’9
Bedroom 2 12’6 x 11’5
Bedroom 3 10’5 x 7’4
Bathroom
Annexe hallway
Annexe lounge/bedroom 12’6 x 12’0
Annexe Studio/kitchen 14’5 x 12’6
Annexe bathroom
OUTSIDE
Driveway Parking
Side Access
Private rear garden
Arrange Viewing
Property Calculators
Mortgage
Stamp Duty
View Similar Properties
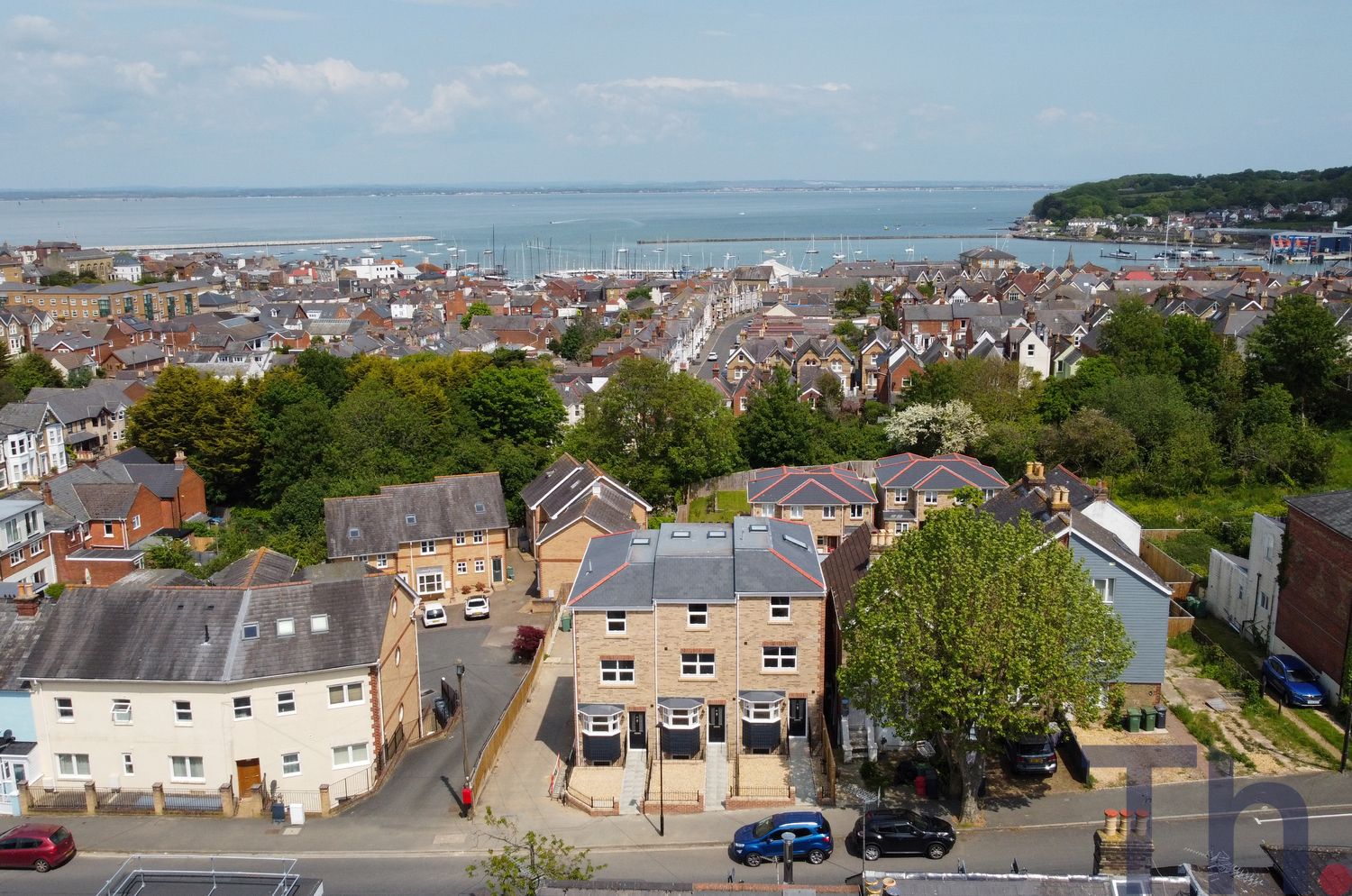
Asking Price Of£435,000Freehold
Victoria Road, Cowes, Isle of Wight
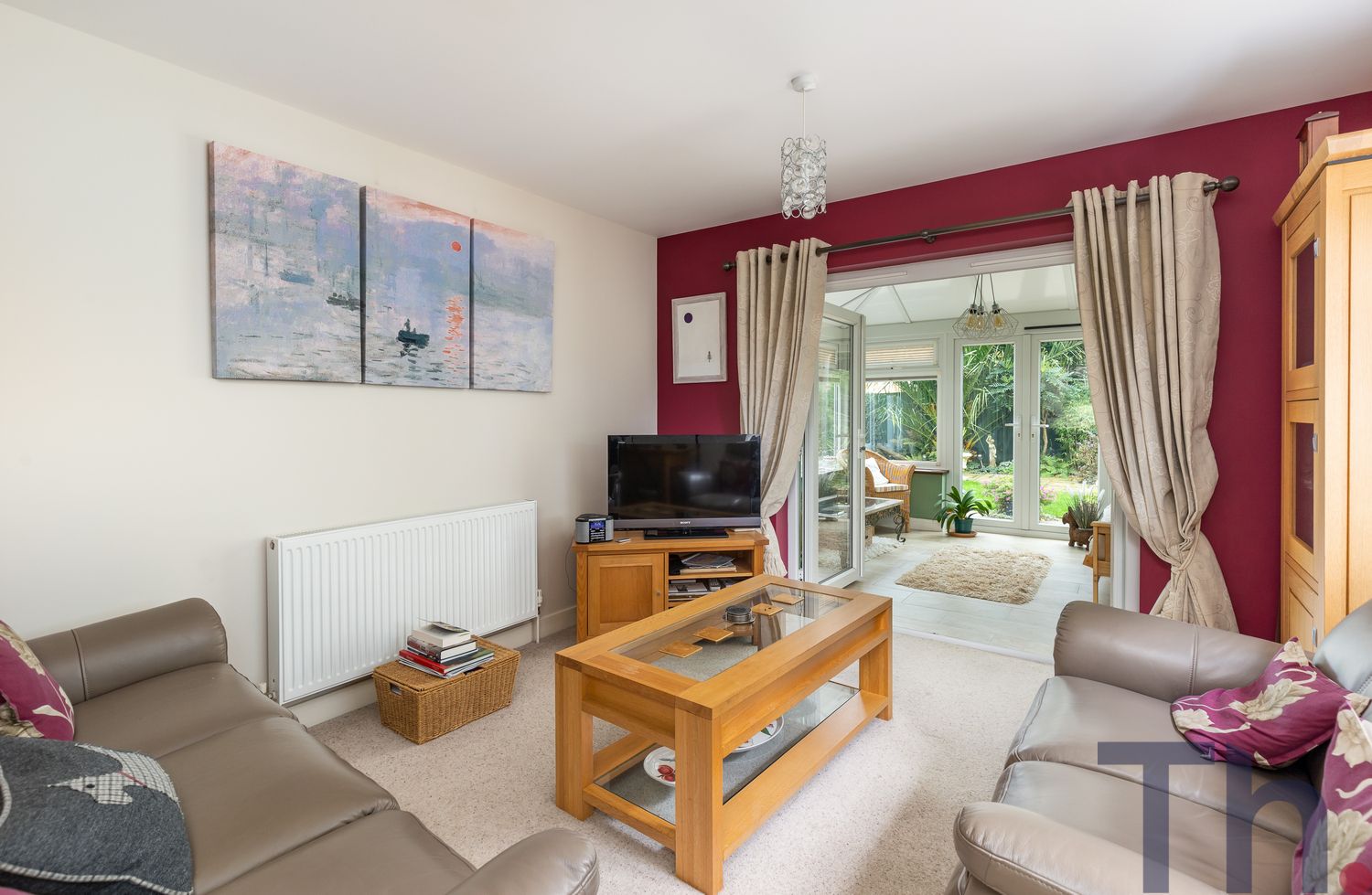
Asking Price Of£445,000Freehold
Shanklin, Isle of Wight
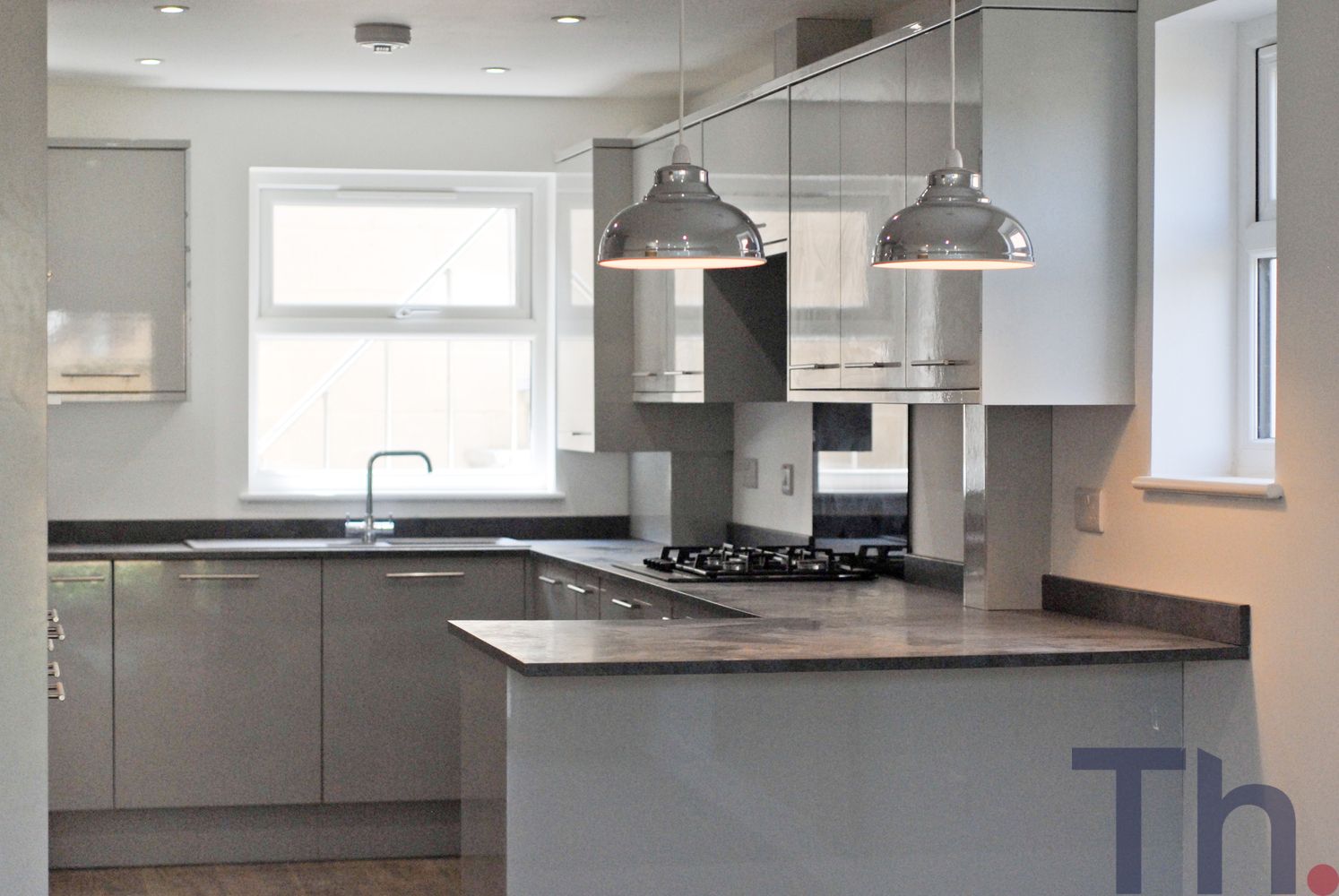
Asking Price Of£425,000Freehold
Cowes, Isle of Wight
Register for Property Alerts
Register for Property Alerts
We tailor every marketing campaign to a customer’s requirements and we have access to quality marketing tools such as professional photography, video walk-throughs, drone video footage, distinctive floorplans which brings a property to life, right off of the screen.
