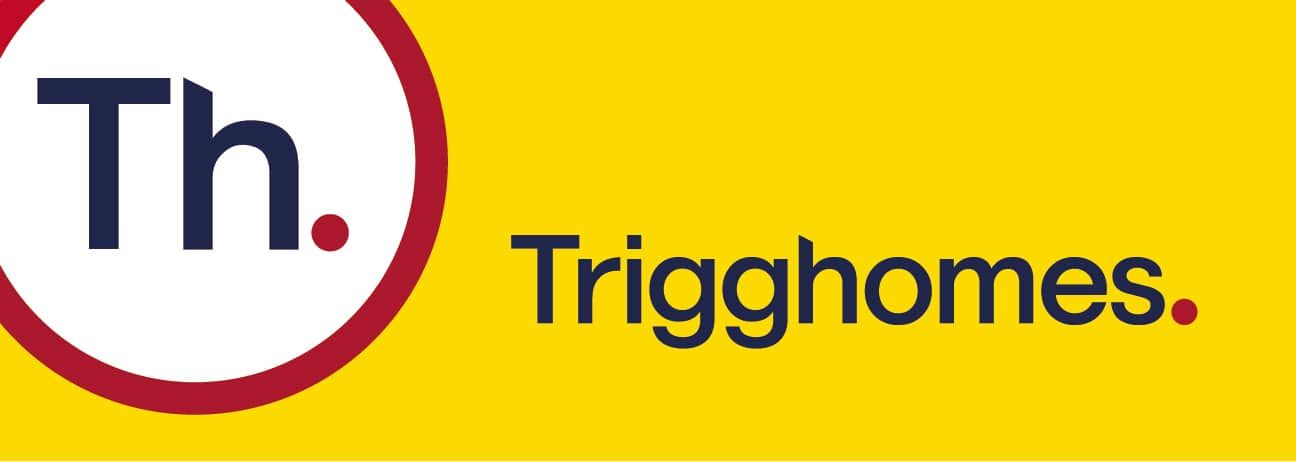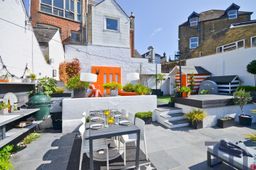Cowes, Isle of Wight
£700,000
Key Information
Key Features
Description
A wonderful opportunity to purchase this mixed residential and commercial property in the heart of Cowes. Offered to the market CHAIN FREE, this unique proposition provides, both the ability to carry on a well established hospitality business whilst creating your own vision and with endless potential and possibilities.
Set in the very centre of Cowes Town, the property sits within touching distance of Marks and Spencer, Sainsbury’s and the vibrant High Street, full of independent retailers. The location here also benefits from being walking distance to the RedJet Ferry terminal, which provides a High speed link to Southampton with additional train links to London. Directly outside the property you will find St Mary’s Car park, this provides close proximity permit parking for you as residents or potential customers too.
The business over the past 13 years of ownership, has become renowned across the island and beyond; being run as a bar/restaurant/events venue. Cowes, being the vibrant hub for nightlife and a renowned foodie destination, the chance to capitalise on this location rarely comes up, particularly with the potential the location and what the building has to offer, inside & particularly outside.
The restaurant area internally, has an entrance lobby, bar kitchen and well sized seating and standing areas. The fixtures and fittings here are high end including Corian Worktops and a Dik Guerts Log Burner. The restaurant area extends to the outside with a private, sunny seating area with an outside log burner.
The residential element to the property is certainly not lacking in wow factor either. This former school house has been renovated to a wonderful standard, retaining much of the character whilst bringing the property into the 21st century. An open plan space with bespoke Kitchenette including Qooker tap, there is a charming feature fireplace too.
The space here is unique and put simply, cannot be fully comprehended unless viewed. Outside, there is an additional terraced, private rear garden that comes with WWOO outdoor kitchen, lots of plug points and lighting and even a hot/cold shower.
Local Authority - Isle of Wight Council
Council Tax Band C
Tenure - Freehold
GROUND FLOOR
Entrance & WCs
Restaurant 51’8 x 23’9
Washing Station 8’3 x 8’3
Store 11’8 x 5’3
FIRST FLOOR
Stairs
Open Plan Lounge/Diner/Kitchen 23’5 x 21’5
Bedroom 17’2 x 16’4
Bathroom
Inner hall
Utility 10’5 x 10’4
Store 32’4 x 4’9
SECOND FLOOR
Mezzanine area 20’4 x 18’5
Outside Seating Area 1
Outside Seating Area 2
Arrange Viewing
Property Calculators
Mortgage
Stamp Duty
Register for Property Alerts
Register for Property Alerts
We tailor every marketing campaign to a customer’s requirements and we have access to quality marketing tools such as professional photography, video walk-throughs, drone video footage, distinctive floorplans which brings a property to life, right off of the screen.

